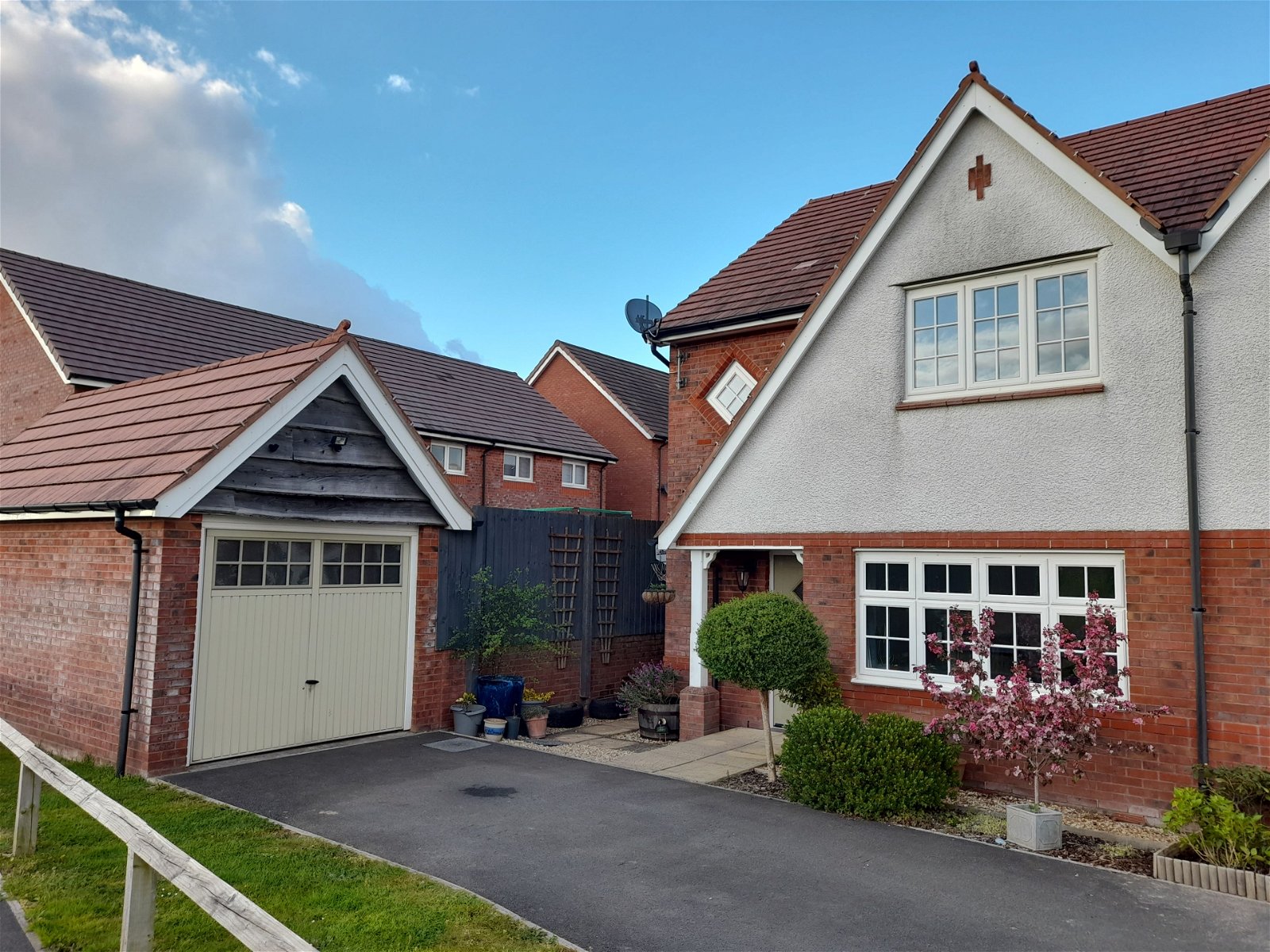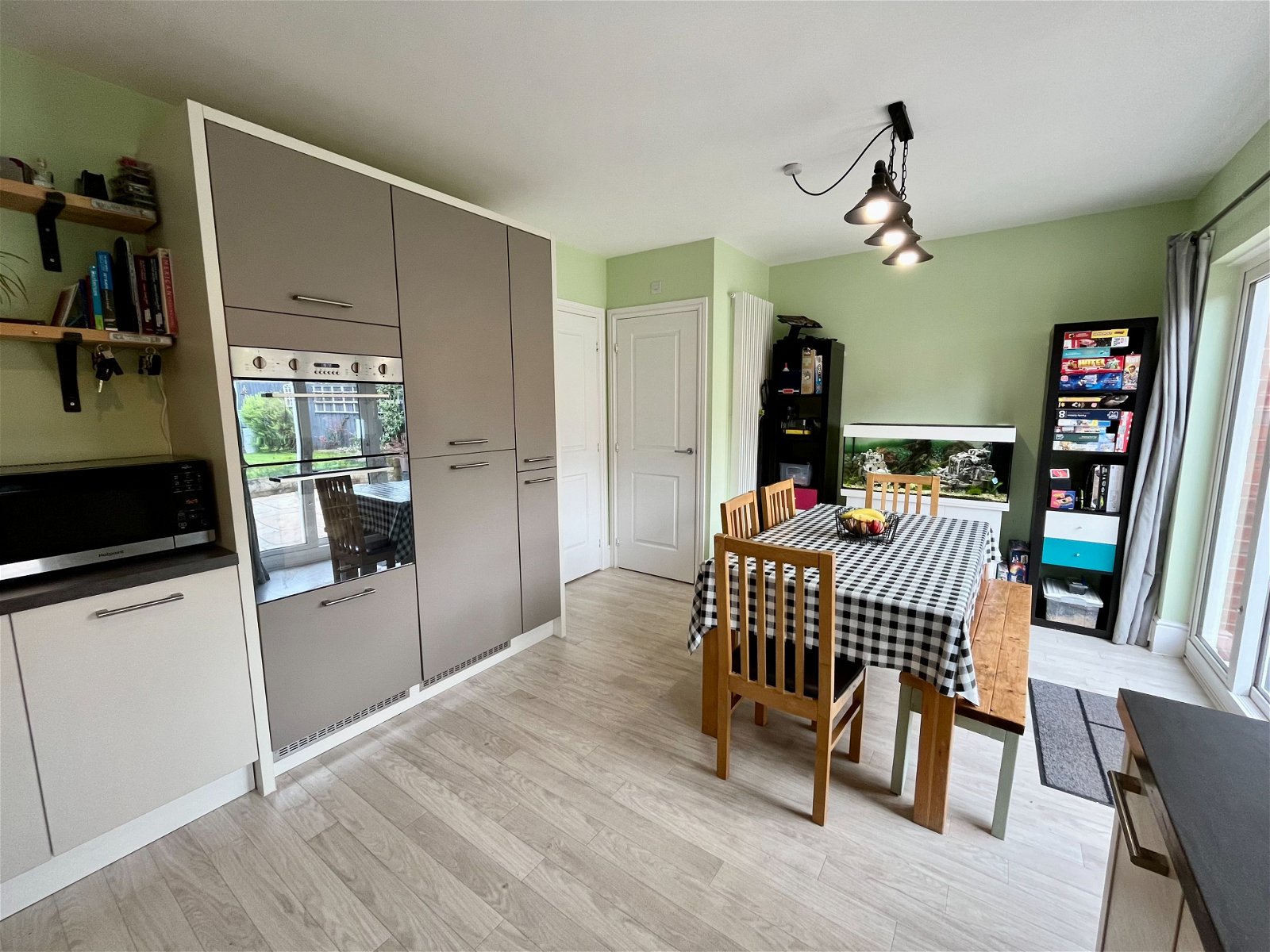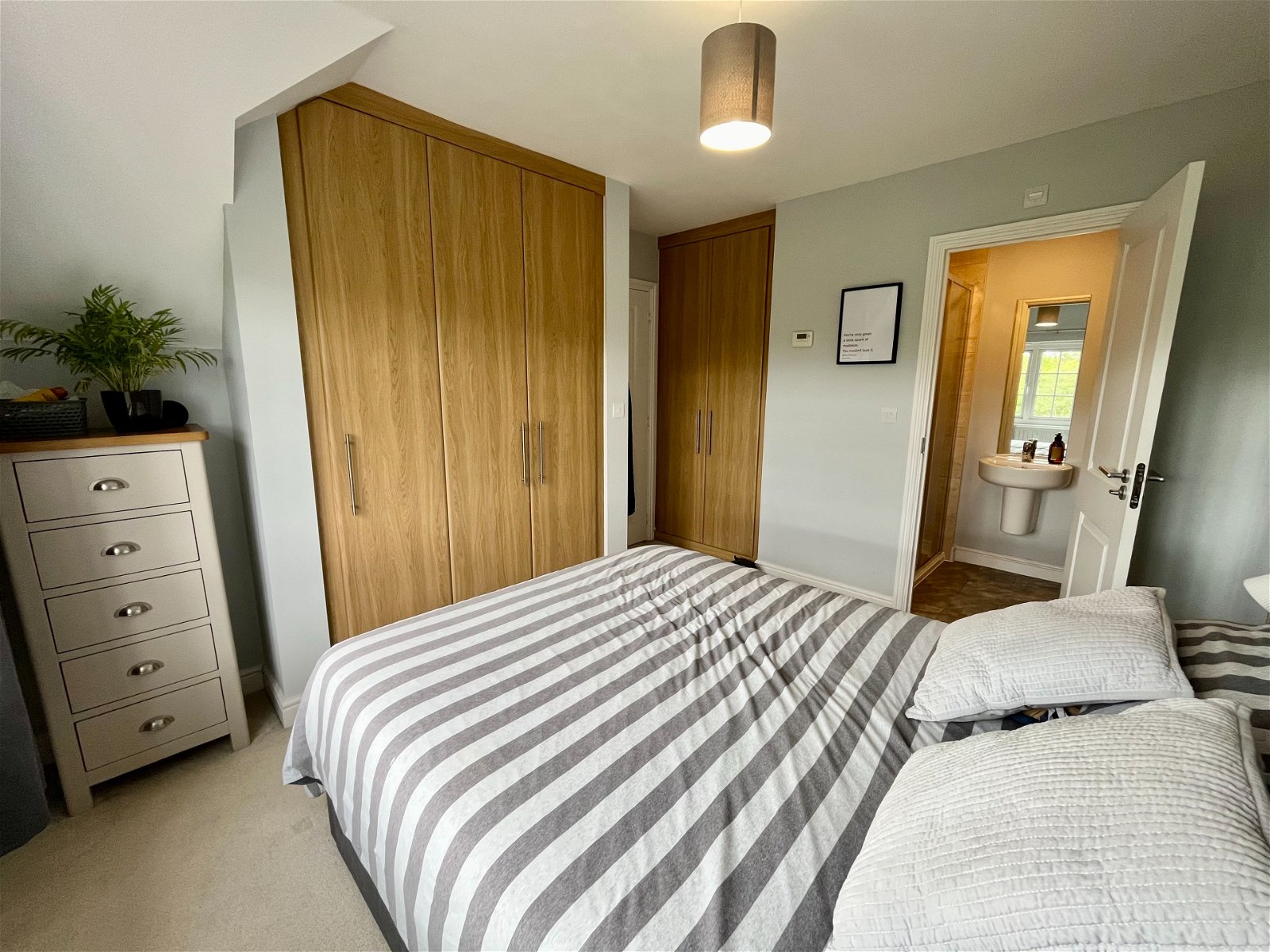Grebe Way, Kingsteignton, Newton Abbot, TQ12 3FR
Built as part of the highly sought after Redrow Heritage Collection, this stunning 3 bedroom Semi Detached House offers modern living with off road parking and a garage to the front, and low maintenance level rear gardens. With accommodation briefly comprising of a Lounge, Open Plan Kitchen/Dining Room, Ground Floor WC, 3 Bedrooms with Master Ensuite & a modern family Bathroom Suite. Viewing comes highly recommended to appreciate the accommodation on offer! Gas central heating and double glazing are installed throughout.
This property is located on the outskirts of Kingsteignton and is set within a popular modern Redrow Development, with easy access to both the A380 between Exeter and Torbay at the head of the Teign Estuary, as well as the A38. Kingsteignton has various amenities, including a new primary school on the development, parish church, a variety of shops, outdoor swimming pool, petrol stations, restaurants and pubs. Local stores include Next, Lidl and Tesco supermarkets as well as general shops. The market town of Newton Abbot is a short distance away and has a much wider range of facilities and amenities, including a range of shops along with leisure facilities and a hospital. The property is a few moment's walk from a bus stop with regular stops into the town.
Accommodation
The entrance hallway has an inset doormat and luxury wood-effect vinyl flooring, which continues throughout the ground floor.
There is a convenient ground-floor cloakroom with a WC and corner basin, a carpeted staircase rising to the first floor with a handy cupboard beneath and a door leads into a spacious kitchen/dining room filled with light from a window and wide sliding patio doors to the garden.
The kitchen is modern with worksurfaces along three sides with tiled splashbacks and a range of two-tone fitted base and wall units, in cream and grey, providing ample cupboard space, complete with under-cabinet feature lighting. There is a built-in eye-level double-oven, a separate gas hob with a stainless-steel extractor hood above, all Smeg appliances, a stainless-steel one and a half-bowl sink beneath the window, and an integrated dishwasher and fridge/freezer. A utility cupboard has a worktop and space with plumbing for a washing machine and tumble drier and the dining area has plenty of space for six places around table, perfect for a dinner party or a family celebration.
The living room is another generously proportioned room, filled with light from a full-width window to the front with pleasant views over the surrounding area.
First Floor Accommodation
On the landing is an airing cupboard containing a condensing combi-boiler and slatted shelving for linen and a hatch in the landing ceiling provides access to the loft space. With door leading to.
The master bedroom is a good-sized double with a fitted triple and double wardrobe providing an abundance of clothes storage. There is natural light from a wide window to the front offering views over the pond and woodland beyond with distant views towards Haytor, and an en suite shower room is modern containing a double shower enclosure, a basin with a wall mirror above, a WC and a chrome heated towel rail.
There are two further light and airy bedrooms, one with a fitted wardrobe.
The family bathroom is modern and has a diamond-shaped feature window and contains a bath with a shower and glass screen above, a WC, a basin with a mirror above, and tiling above the bath to ceiling height.
Outside
To the front of the property there is a private shared driveway, giving access to off road parking, with access to the garage boasting light and power, with an up and over door.
The property is approached via a level pathway with a range of mature shrubs and bushes, with side access to the rear gardens.
Outside, the rear garden is a good size and is fully enclosed making it safe for both children and pets. With a paved patio seating area leading onto a level lawned space with timber raised beds. With a range of mature shrubs and bushes creating a beautiful garden space. With an outside tap and side access to the front.
Viewings
To view this property, please call us on 01626 798440 or email sales@simply-green.co.uk and we will arrange a time that suits you.
Tenure
Freehold
Services
Mains Electricity. Mains Gas. Mains Water. Mains Drainage.
Local Authority
Teignbridge District Council
Council Tax
Currently Band D
Features
- SEMI DETACHED HOME
- 3 BEDROOMS
- MASTER ENSUITE
- OPEN PLAN KITCHEN DINING ROOM
- GROUND FLOOR WC
- SOUGHT AFTER AREA
- OFF ROAD PARKING AND GARAGE
- PART OF THE PRESTIGIOUS REDROW DEVELOPMENT
- LEVEL REAR GARDENS
- TENURE - FREEHOLD. COUNCIL TAX BAND D
Arrange a Viewing
To arrange a viewing for this property, please call us on 01626 798440 , or complete the form below:






























