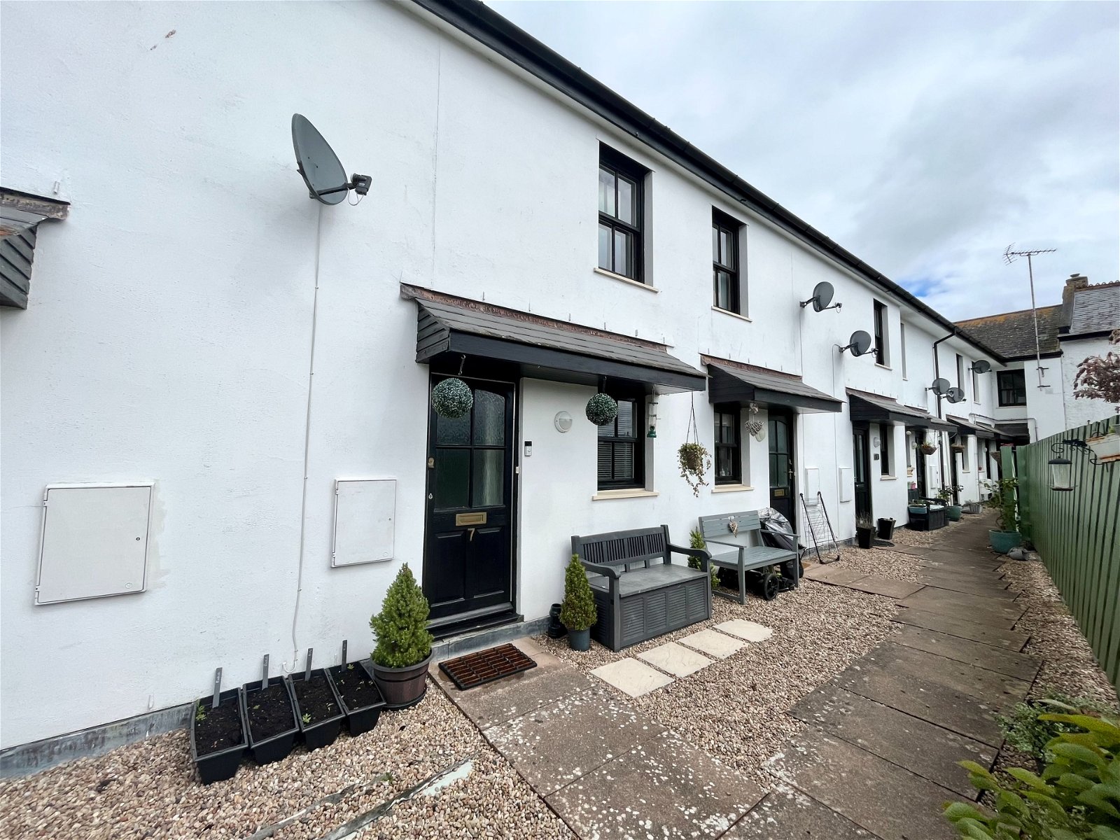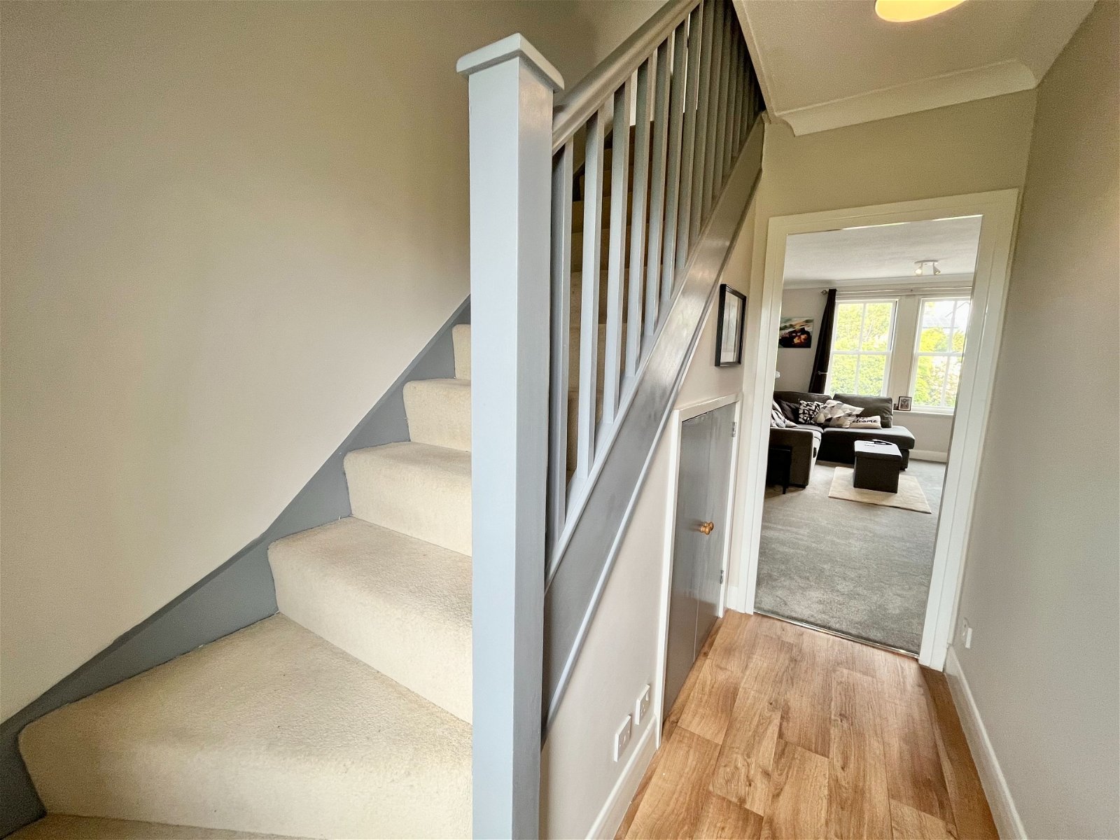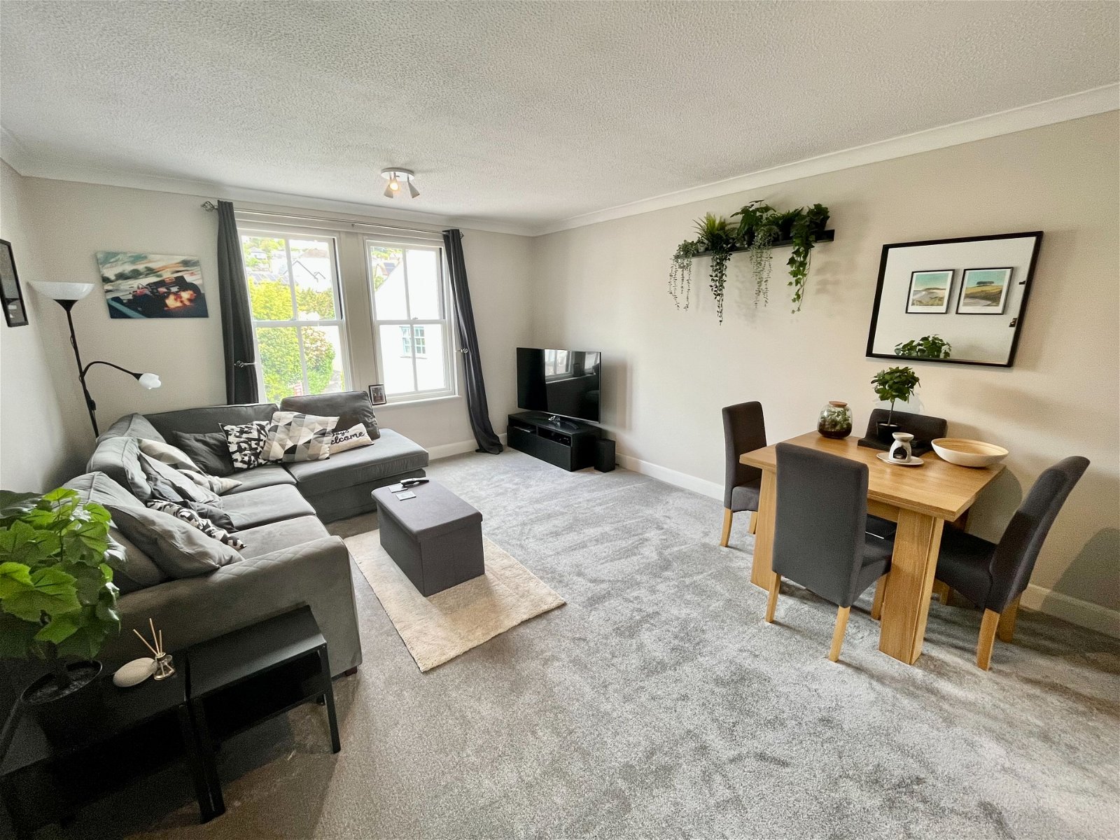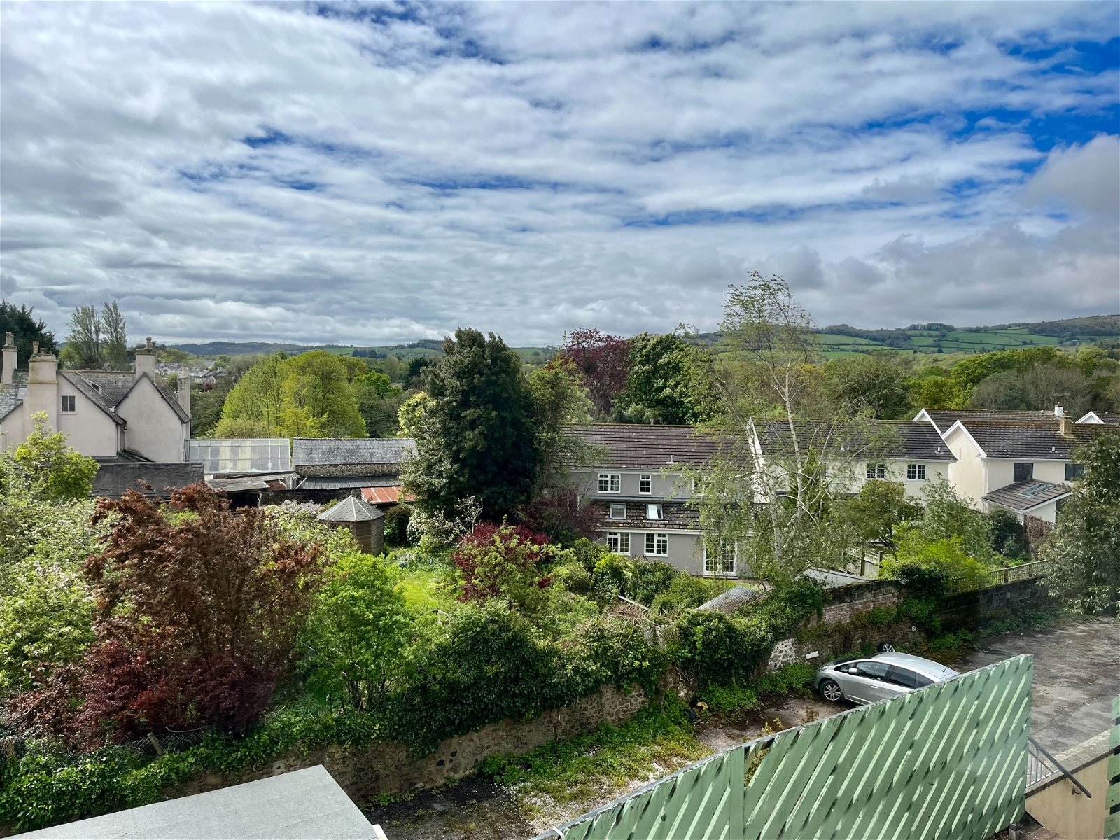Fore Street, Bovey Tracey, Newton Abbot, TQ13 9AD
Situated within the sought after Town of Bovey Tracey, this well presented Maisonette offers modern living, with an Open Plan Lounge/Dining Room & the Kitchen off. With Two Double Bedrooms and a modern Bathroom suite to the First Floor. The current vendors have also recently upgraded the electric heating and water tank. Private parking can be found under the building
Viewing is highly recommended to appreciate the accommodation on offer.
The town of Bovey Tracey offers a wide range of amenities including shops, a supermarket, a primary school, further education facilities, a swimming pool, various sports clubs and parks. Newton Abbot is approximately 5 miles away offering a mainline railway station to London Paddington and the A38 dual carriageway to Exeter and Plymouth is approximately 2 miles away.
Accommodation
Door opening into entrance hallway with a staircase rising to the first floor and under stairs cupboard.
The accommodation continues from the entrance hallway with a door leading into the Open Plan Lounge Dining Room, with timber Sash Windows to the front. Electric radiators and a range of power and media points. Further door opening into a modern Kitchen suite, with a sash window to the front. The Kitchen comprises of a range of Wall and Base Units, with work surfaces and tiling to splashback. With a further breakfast bar area. There is space for a Fridge Freezer and plumbing for both a Dishwasher and a Washing Machine. With an inset sink, and integrated cooker with hob and extractor over.
First Floor Accommodation
With Two Double Bedrooms and a Modern Bathroom Suite to the First Floor.
There is a landing with access to the loft space and a built-in cupboard housing the water cylinder with a fitted shelf. Doors to all rooms.
Bedroom One
With timber framed windows into the eaves, with a range of power points, electric radiator.
Bedroom Two
Another good sized bedroom with Timber Framed Sash Windows. With a beautiful outlook across Bovey and the surrounding country fields. Electric radiator and power points.
Finished with a Modern Bathroom Suite, boasting a panelled bath with glass screen and shower over. Pedestal Wash Basin with mixer tap. Low Level WC & Chrome electric towel radiator, extractor fan and tiling to surround.
Outside
The property is approached on a paved path leading to the front door with bordering wooden fencing, with external lighting. There are lovely views towards Dartmoor and across Bovey Tracey Town.
Private Parking - A private car park which is found underneath the main dwelling.
Viewings
To view this property, please call us on 01626 798440 or email sales@simply-green.co.uk and we will arrange a time that suits you.
Services
Mains Electricity. Mains Water. Mains Drainage.
Local Authority
Teignbridge District Council
Leasehold
199 years from March 1991
Ground Rent
£100.00
Service Charge
£1,032.18
Agents Note
Pets are permitted with permission of the freeholder.
Features
- TWO BEDROOM MAISONETTE
- SOUGHT AFTER AREA OF BOVEY TRACEY
- TWO DOUBLE BEDROOMS
- MODERN BATHROOM SUITE
- OPEN PLAN LOUNGE DINING ROOM
- KITCHEN
- SHELTERED OFF ROAD PARKING ON A FIRST COME FIRST SERVED BASIS
- PETS WITH PERMISSION OF FREEHOLDER
- 199 YEARS LEASE FROM MARCH 1991
- TENURE - LEASEHOLD. COUNCIL TAX BAND B
Arrange a Viewing
To arrange a viewing for this property, please call us on 01626 798440 , or complete the form below:



















